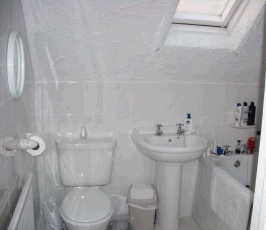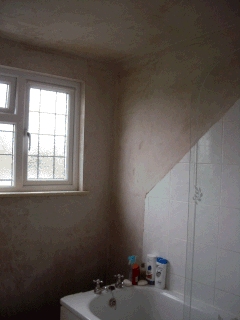 |
| The family bathroom was probably the only room in the house which was "acceptable" as it only had icing on one surface (every other surface being covered in tiles) although obviously to fit in with the rest of the house everything was ice white. However, the sloping ceiling made using the toilet and sink a little uncomfortable and the velux made the room feel very small.
So, to make the bathroom more comfortable it was extended at the same time as the bedroom extension, being included in the approved plans. The room gained a full height ceiling, proper windows and also increased in depth by about 40cm. However, in doing this the toilet and sink had to be removed leaving only the bath and shower still useable. The poor kids had to use the kitchen sink to brush their teeth and use the downstairs toilet for nearly 3 years before I got around to sorting out the room! |
|  |