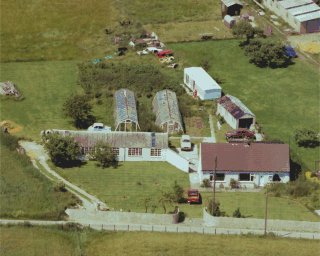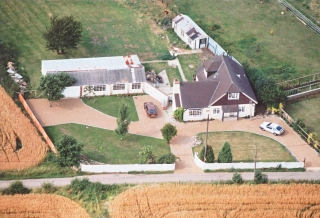History of York Cottage
Some of the information below about the early history of York Cottage was gathered from brief details in our purchase documents, but in September 2009 I contacted Maidstone council and spoke to their planning department. They gave me some interesting details of planning applications throughout the years that I would like to investigate further when time allows.
It appears that the slice of land was sectioned off from the local farm and sold to a relative in 1909, although the first evidence of any property existing on the site dates from 1959. When originally sold in 1909 there were a few covenants imposed which remain in force. These covenants stipulate that a boundary fence of at least 4 feet tall should be built around the site which must be cattle proof and must not contain barbed wire. They also stipulate that "no caravan house on wheels" or "moveable dwelling" or "show roundabout or swings" may stand or remain on the land. Well I guess that means we're not going to open a fun fair in the near future.
Our first evidence of a dwelling on the site exist in the land registry entry of July 1959 which shows the total land measuring 2.14 acres and south-southwest facing bungalow with a small workshop. For some reason the shape of the bungalow does not match the current layout but we believe that this is an error on the land register. We can not be sure if this is when the bungalow was originally built but certainly the surveyor dated the property at late 50s early 60s. It appears that the original building was a small bungalow which consisted of only four rooms. August 2011: We had believed that the original house was built in the fifties but Karen spoke to an elderly local resident who remembers walking past the house on the way to school. He believes the original bungalow was built in the twenties which would explain the lack of a damp proof course. He said that the original owner had only died a few years ago so we missed the opportunity to ask about the early history of the house.
The first planning application that we are aware of seems to be in 1962 (62/0075/MK2) when permission was granted for a flat roof extension to the back of the original building. This was to provide a new kitchen and bathroom. I found evidence of this when I worked on the back bedroom as there was the remains of a flat roof under the floor.
In March 1966 (66/0114/MK2) when permission was granted to erect a large garage and workshop. You can see the size of this building on the Gardens page. The workshop seems to have had a few uses over the years some of which were less than legal if the local rumours are to be believed. When we were first interested in buying York Cottage we did what most people do to find out about the area, go to the local pub for a few drinks. The landlady at the time told us that as a girl she used to go to York Cottage for dance lessons in the "dance studio". This must have been around the 80s and certainly the photos that we have of that time show a very nice room for that. However, before that time it was locally believed that the workshop was used to "cut and shut" cars, basically cut two damaged cars in half and weld them together. We have no evidence to prove that this actually happened but we do know that an enforcement notice was passed in October 1980 stopping the commercial use of the workshop for "spraying, repair and service of motor vehicles". When we bought York Cottage the building was simply a garage, games room and store.
This is where our chapter starts...


