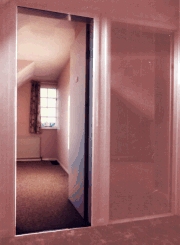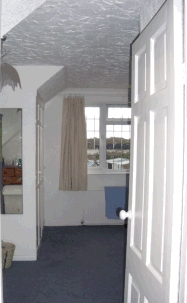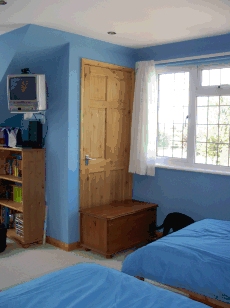Bedroom 1
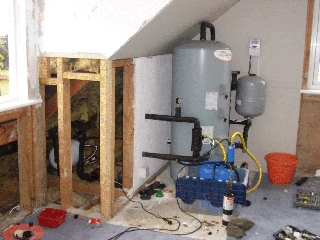 | We initially used this room as the master bedroom until our extension was completed. It was then decided to renovate this room and turn it into a new bedroom for Luke. This room also held the hot water tank so we could not complete the conversion until the solar panels and new water tank were installed and the old system removed. Due to the lack of any insulation, the artexed ceiling and "spoke" electrics we realised that full renovation was required, including underfloor heating. We started by ripping out the "fitted" cupboard where the new tank was to be located. We removed the plasterboard from the ceiling and wall, re-insulated using Kingspan board and then put new plasterboard up. Then, in August 2007, Sustainable Technology Ltd installed the solar panels and fitted the new mains pressure water tank. We were extremely pleased with his workmanship which was of the highest quality! |
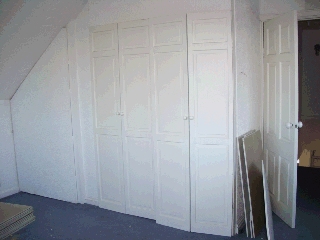 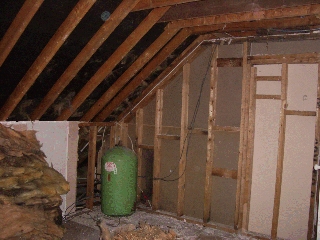 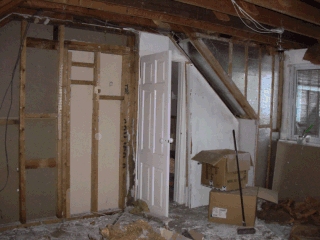 | After that we removed the other "fitted" cupboard which housed the old small water tank. When I removed the cupboard frame the artex on the back wall fell off uncovering bathroom tiles. I soon realised that this was once a pokey old en-suite which housed a sink and a shower. Removing the tiles from the wall revealed mouldy and rotten plasterboard so this all needed to be replaced. Eventually all the plasterboard was removed from the walls and ceiling, revealing two wasps nests in the process. This also revealed the remains of what was once another doorway. As described above we discovered an old photo that showed that this room was once divided into two. We re-insulated between all the rafters using Kingspan board, Karen particularly enjoyed cutting that! Insulating inside the eaves was a very cramped, fibre glass dusty, spider filled job. I wouldn't go inside to do the pipework until Karen had hovered out all the spiders and cobweb. The old electrics were simple spokes leading from another room so I extended the new ring main from our bedroom into this room and fitted new sockets. I changed the single light fitting into two circuits of low energy downlighters, not low voltage, 9 watt low energy lights which give a much better spread of light than standard downlights. I fitted a tv aerial socket and computer network running the cables over the roof down into the study. I removed the old door frame and fitted a new one, proper width and in a new position slightly to the left of the old door. Before the new plasterboard could be finished we had to run new pipework from the new tank across the roof for the family bathroom and disconnect the old tank. This was a difficult job and made more interesting because instead of properly draining the old system I cut into the pipes and drainded it one bucket at a time from inside the eaves. This was made more difficult because we were laughing so much at my stupidity. | 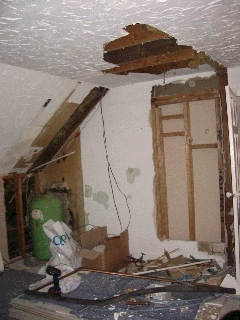 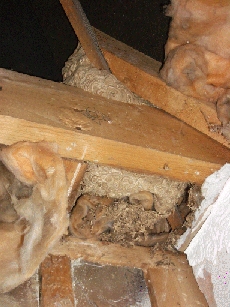 |
We finally fitted the plasterboard and had everything plastered before we found the right shade of blue paint to decorate. The windows were oiled and the old handles were replaced with new (after the spindles were shortened with an angle grinder). All that was left to finish was the floor so I took three days off work while Karen was on a school trip in Germany. I ripped up the old floor and discovered the remains of the old building structure an old tarred roof above the kitchen and the cut beams of the old roof above the original building. It appears that the house has been extended more times than we originally thought.
I insulated between the rafters, notched all the noggins then put down the heat spreader plates (bought much cheaper than the RRP off eBay). I bought Speedfit barrier pipe which proved to be very difficult to lay because it was extremely inflexible. Doing this alone took longer than expected but I finally got it fitted and laid the new floor.
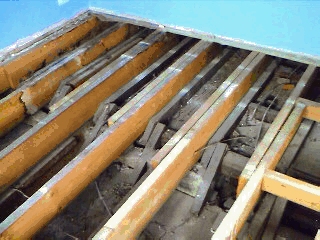 | 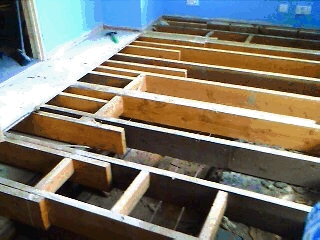 | 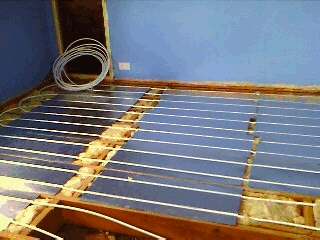 |
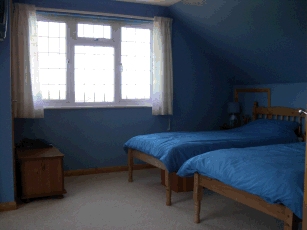 | 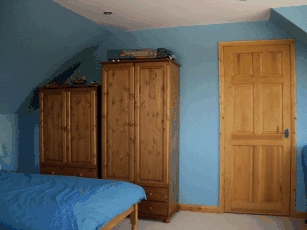 |

