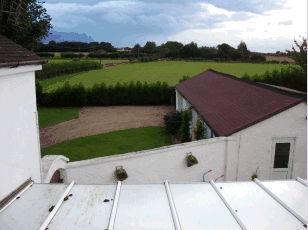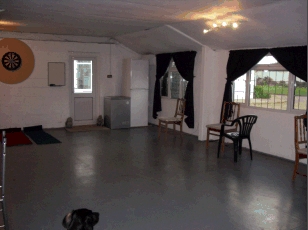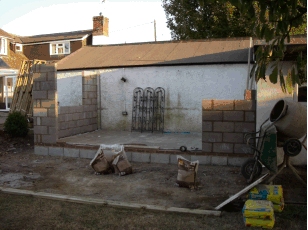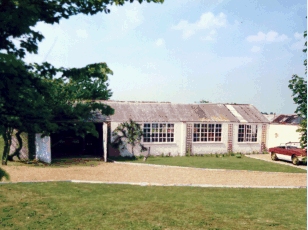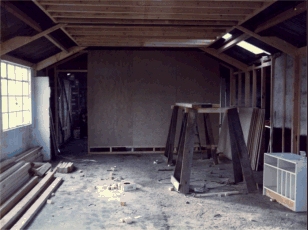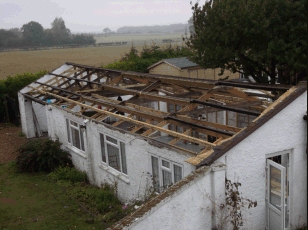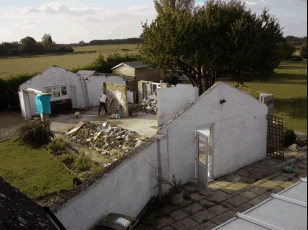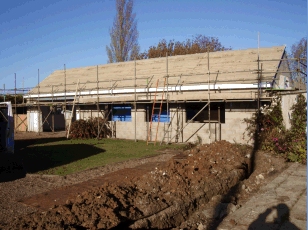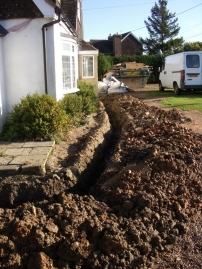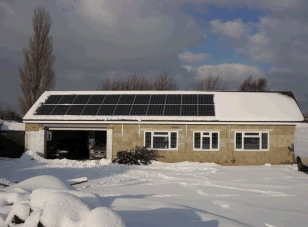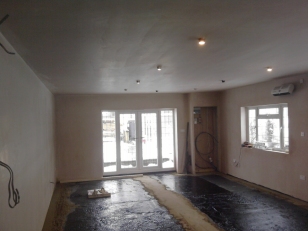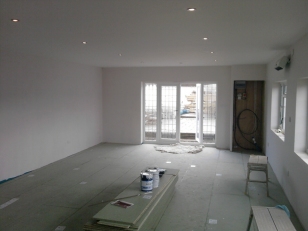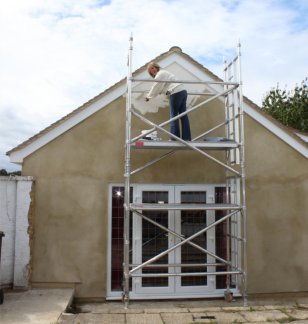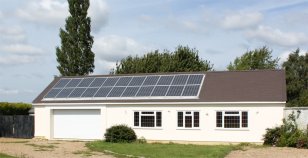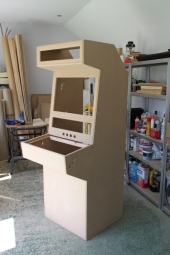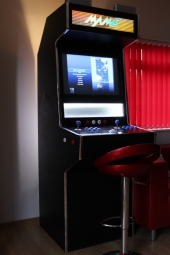Games Room
In 2009 the government announced a new feed-in-tarif which made photo voltaic solar panels much more financially viable. Basically, for a system under 4kW they will pay 36p for every unit that is generated for the next 25 years, regardless of whether we use the power ourselves or sell it back to the grid. Our current thinking is that we could potentially earn £1,200 from the government and also reduce our electricity bill by £300 per year. With the £2,100 grant the system could pay for itself in about 10 years. In August we got a quote for installing a 3.96kW system for £18,000 which would be installed on the games room roof.
September 2009
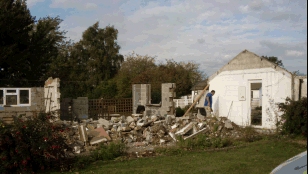 | In the end the whole of the roof was removed, half of the external walls were demolished and foundations were strengthened before any rebuilding work could commence. This seriously delayed the solar panel installation and meant that we had to dig very deep to find the money to rebuild the whole structure! The roof was originally felted but as it was such a big area this would cost over £5,000 to replace so our cheaper option was to use the solar panels to cover part of the roof and then tile the rest. My job throughout the rebuilding work was to drive Izzy around moving ballast, sand and rubble as well as lifting RSJs into position. The walls and roof went up very quickly and in no time at all the rubble started to look like a building again. Sadly, the big sycamore in the front garden was felled. | 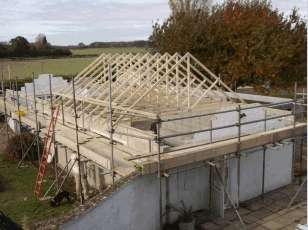 |
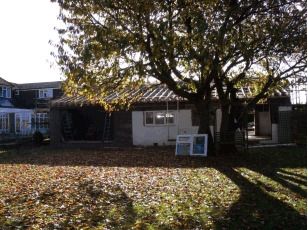 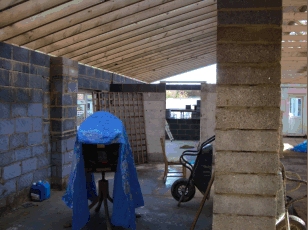 | All the insulation turned up for the inside of the building and we got a quote for all the windows and doors, £7k. We also got a quote to replace the existing house alarm and replace it with a full function system that will cover the games room as well. Jason was a complete star (again) and dug down beside the porch so we could feed 10mm and 4mm armoured cables from the house into the games room. The new plastic water pipe was also laid in the trench and connected into the existing galvanised pipe. This means we now have a new stopcock in the hall ready for disconnecting the old pipe. The internal stud walls were constructed and at the end of the month the solar panels were installed (but not connected) so the roof tiles could begin to be laid while Karen and I ran all the electric cables ready for all the sockets, lights and switches. | 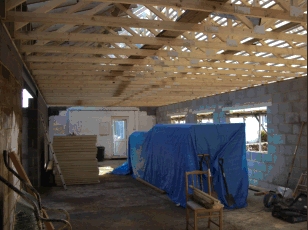 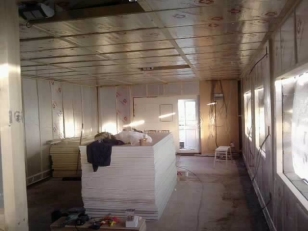 |
January 2010
Most of the work was being done in the garage and back rooms, so I wired up the rest of the ring main, lighting circuits and heaters. I also ran the alarm cabling from the house to the games room and then put in the cables throughout the building ready for the alarm company to connect to the alarm system.
March 2010
There was a lot of decorating done this month but mainly in the garage. I fitted the skirting in the games roo while Karen began waxing the doors and frames.
April 2010
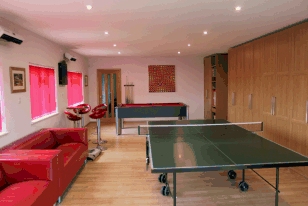
May 2010
Steve and co. removed all the old render from the games room and re-rendered the building.
June 2010
The rendering was a very big job and it took Steve ages to do it but unfortunately he left in a bit of a hurry at the end of the job and didn't do the best job of repairing some patches at the front of the building that had blown. At the end of June I painted the new render around the electric cables sticking out at the back of the games room, then fitted the lights and sockets.
July 2010
I finally fitted the outside tap and painted the back of the games room. It should look really nice when the whole building is completed.
August 2010
September 2010
I put up the outside lights which look really nice, although they wouldn't work as there was only 25v reaching the fittings. I traced the problem back to a loose neutral in the switch. Unfortunately the gamesroom is now acting as a store room again while I work on the lounge.
July 2012
Karen had the crappy task of filling the huge cracks that appeared in the render at the end of the games room. Unfortunately, where we left part of the old building in place this has meant that the new construction is staying still but the old corner is still moving, opening up 10mm+ cracks in the render. These have to be filled before rain gets in and causes more damage.

