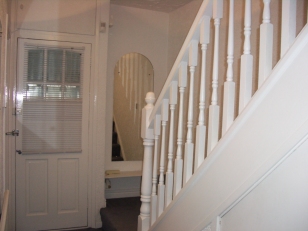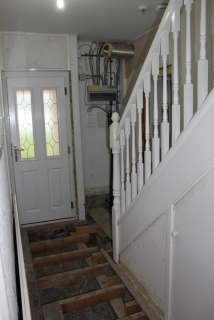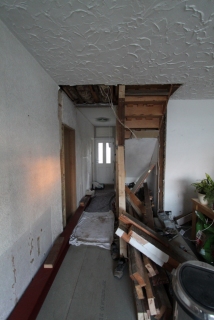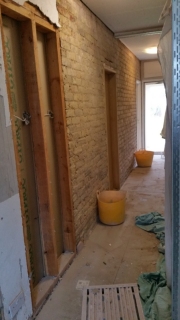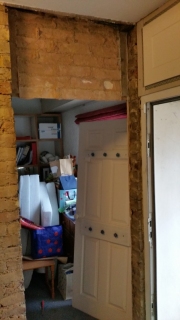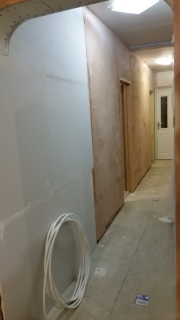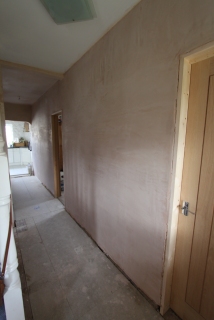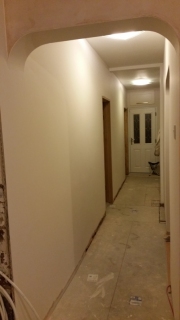Hallway
July 2006
September 2010
I removed the step at the bottom of the stairs eady to cut a new doorway into the lounge. The recess next to the doorway is being turned into a service cupboard, I have already moved the fuse board there.
November 2010
February 2011
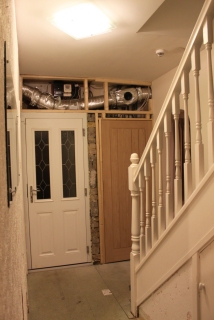 | I built the frame and hung the door for the service cupboard and installed the ducting for the hot air system fed by the real fire installed in the lounge. |
October 2012
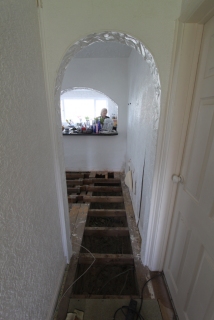 | I pulled up the flooring of the dining area to install the underfloor heating but this will eventually become part of the hallway which will be extended to the kitchen. |
March 2014
January 2015

