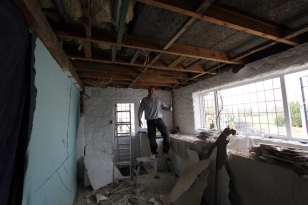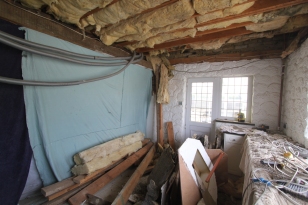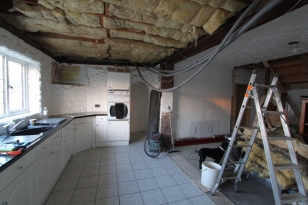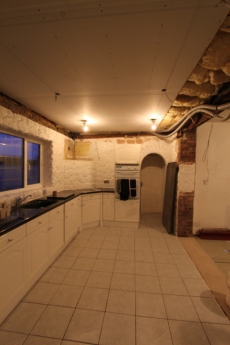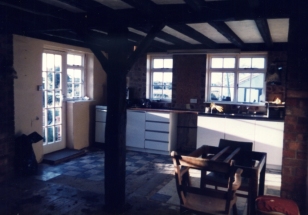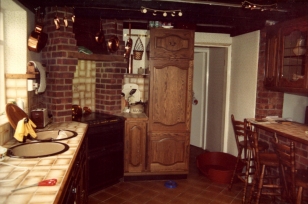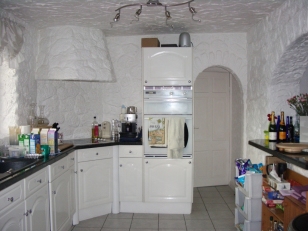Kitchen
After stripping out the arches and the breakfast bar we realised that we could not complete the dining room as expected because the steel beam that spans the room to support the upstairs floor is slightly bowed but also supported by brick pillars either side which are in the way for our planned layout. This means we need to replace the beam with a longer one one that complies with today's building regulations. We also found that there was a huge wooden beam next to it that supports the kitchen ceiling, which used to be a flat roof extension. So before we can simply build a stud partition wall to create a dining room we have to invest in a new support and remove all the kitchen ceiling. Not part of our current plan.
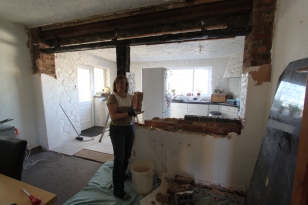
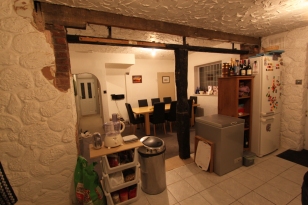
March 2014
We emptied the kitchen of everything then Jason came over and we spent a weekend removing the ceiling, rafters and bitumen covered roof board. This was a slow job because we had to cut through each beam by hand before removing it and them chipping away at a section of the old flat roof. When we eventually had everything removed we could then take out the main supporting wooden beam. We put in new cables ready for the under counter lights and the main ceiling lights with a 2-way switches. Then the ceiling was cross-battened and a new plasterboard ceiling put up.
