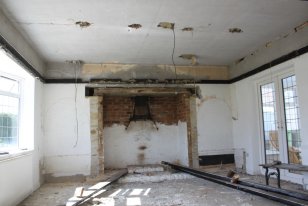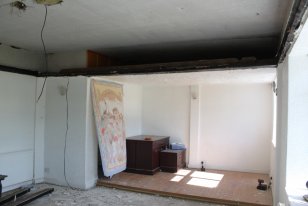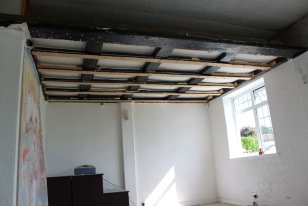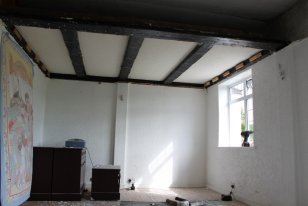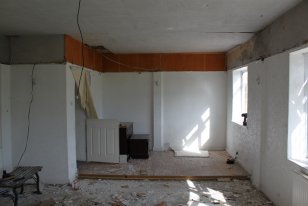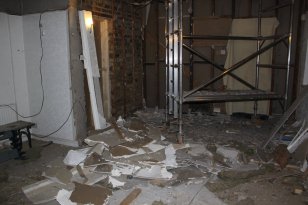Music Room
July 2006
There was no music room when we moved into the house and no plans to create one, but plans change...
August 2010
While thinking about the changes we want to make to the lounge we also decided that it would be nice to have a separate music room. By re-locating the doors into the lounge we could build a partition wall and change the "step" in the lounge into a new room.
September 2010
October 2010
I removed the wooden stage to reveal the floorboards underneath, along with a large concrete area in the corner with the remains of a metal pipe. On inspecting the old aerial photo of the house we can see that there was a chimney just above this area so it must have originally been where a fire or stove was located. I built the partition wall to create the music room and installed the electrics and second pump for the heating, but on the whole this area was mainly used as a store while we concentrated on the lounge. We did however pull up some floorboards to reveal the original perimeter foundations to the house and also a very damp front wall!
July 2011
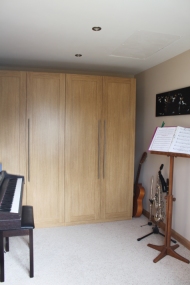 | The new cupboards arrived and were put in the music room to hold the DVDs, CDs and music books. The only thing left to do is the ceiling hatch but there are much more important things to do first. | 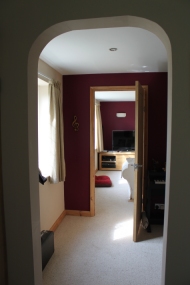 |

