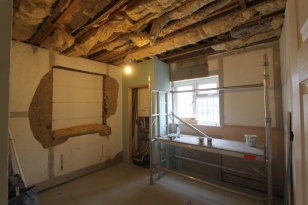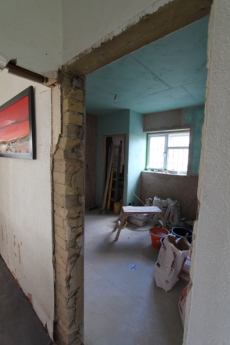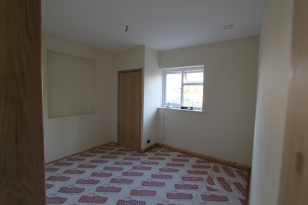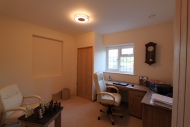Study
The study like all other rooms in the house has got white textured wall paper on top of artexed walls! This is one of the rooms of the original building and there was obviously a damp proplem in this room and damp prevention work has been undertaken. It has got a strange, not particularly well made, DIY corner cupboard which also conceals the waste pipe. Around the top of the waste pipe is a load of expanding foam which has been sprayed to try and stop a leak. There is also strange recess in the wall which has shelves in. The ceiling is thick artex on a layer of plasterboard which has been nailed over another artex covered layer of plasterboard.
February 2007
The study is probably the coldest room in the house and poor Emma is sleeping in this room when she stays over!
November 2008
| Having previously removed the corner cupboard where the unit was to be located I ran some hefty electric cables from the new consumer unit up through the loft and down through the eaves to the study. I also had to fit a water supply to allow the new heater unit to be filled. John came in and fitted the Daikin Altherma airsource heat pump unit and connected it to the speedfit underfloor heating manifold I had installed. At some point in the future I will turn my attentions to this room and will build a cupboard around this unit and redecorate. Not sure what I will do with the shelving alcove. |
Having removed the expanding foam in November I realised that the leak around the waste pipe had not been fixed and the foam had simply been keeping the water in the roof space and rotting the beams. The leak was actually where the waste pipe comes out of the roof so I climbed up and quickly sealed it. Why couldn't the previous owners have done this instead of spraying foam?
October 2010
October 2012
April 2013
May 2013
June 2013
August 2014
I finally put up oak shelves in the alcove which finished the room nicely.





