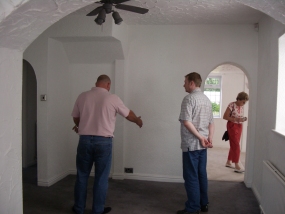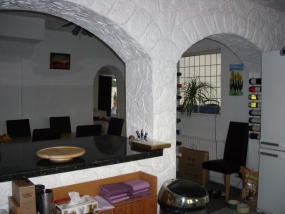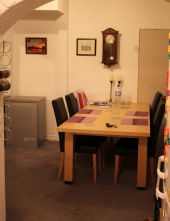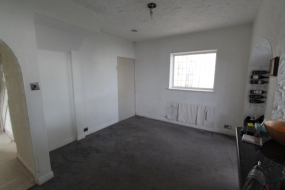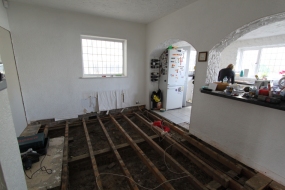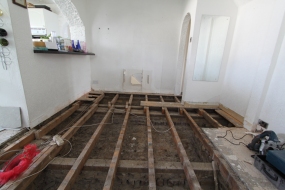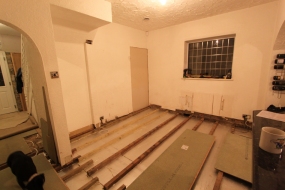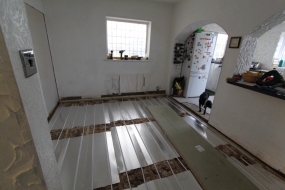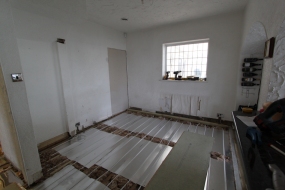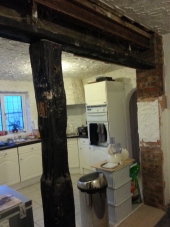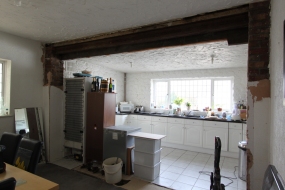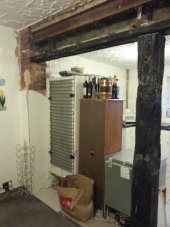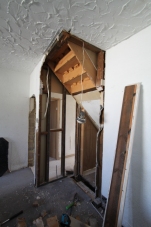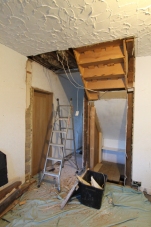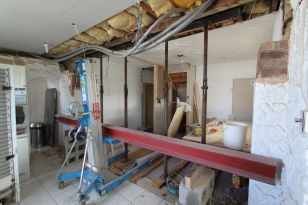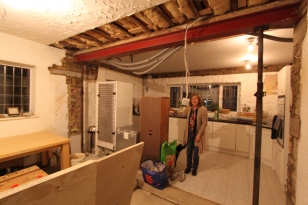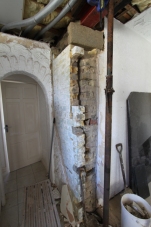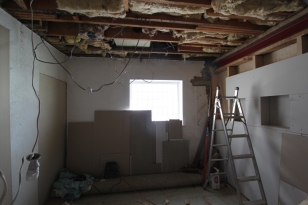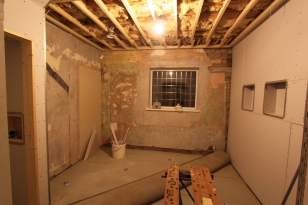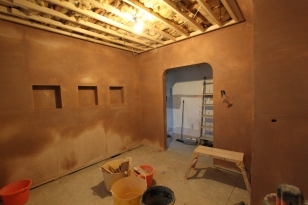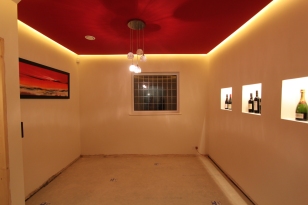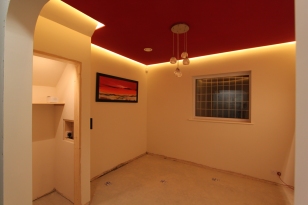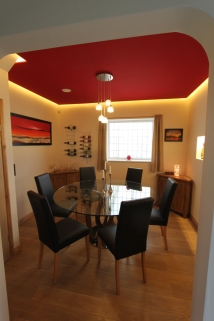Dining Room
October 2010
The radiators were removed from the walls leaving awful torn and dirty wallpaper. No decoration planned in this room for a while yet so we have to put up with it for now.
October 2012
As the winter was coming soon we decided we must get some heating installed downstairs. It was so cold last year and only starting the fire made the area useable. During Karen's half term we cleared the contents of the room into the games room and took up the floor. We found another concrete block that once supported a fireplace, matching the old photos we have of the building which shows that there was once a chimney there. I broke up the concrete and put new floor beams and also found a large spider... Unperturbed I removed the old electrics including an old double socket which was live and laying on the dirt under the floor, then installed the new ring main and also a digital aerial cable.
November 2012
We continued at a pace to finish the room. Karen cut and screwed in place aluminium angle before we cut the celotex to create a new insulated base. We filled this with rockwool before laying the heat spreader plates and installing the pipes, fed through a hole in the wall from the Study. We eventually got this completed and I then installed a new floor while Karen went to the lake to swim. We put the furniture back ready for having our children and grandson over for Christmas day.
January 2014
Unable to work outside on the patio due to the appalling weather we decided to begin a new project, so set to the dining room. We removed the arches and the breakfast bar, the plan being to build the partition wall and create a self-contained room. However, things were not quite as they seemed from the old photos. The huge oak pillar that we knew was in the middle of the room was not actually supporting anything as we had expected. Instead it was simply decorative so removal should be simple, however the steel beam that spanned the room to support the upstairs floor was slightly bowed but also supported by brick pillars either side which are in the way for our planned layout. This means we need to replace the beam with a longer one one that complies with today's building regulations. We also found that there was a huge wooden beam next to it that supports the kitchen ceiling, which used to be a flat roof extension. So before we can simply build a stud partition wall to create a dining room we have to invest in a new support and remove all the kitchen ceiling. Why can't anything be simple in this house? At the end of the month I removed the supporting beams and we arranged for a structural engineer to come in and inspect the steel beam. On the morning he was due to arrive I removed some of the bricks to reveal the ends of the beam. I found that one end sits on the supporting pillar by only 35mm. I also cut out some of the plasterboard to reveal some of the studwork by the cupboard under the stairs..
February 2014
March 2014
I started the job of building a new dining room wall and cutting out the ceiling ready to support the upstairs while we replace the bent supporting beam. I corrected the dining room lighting and put in the cabling ready for a new hall light.April 2014
I continued to build the stud walls to create a self contained dining room, with an archway into the hall. Having just come back from our 10th anniversary driving adventure around Portugal we decided that there were a few things we wanted to incorporate in the design, some alcoves in the wall to display bottles of wine and port (inspired by our stay at Quinta do Silval) and also a lit edge around the ceiling which we saw at a restaurant in Coimbra.
October 2014
Movember 2014
December 2014

