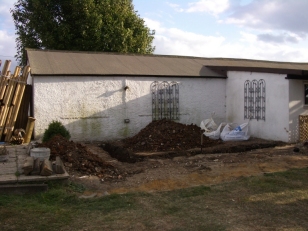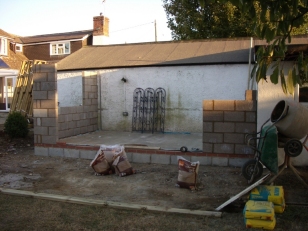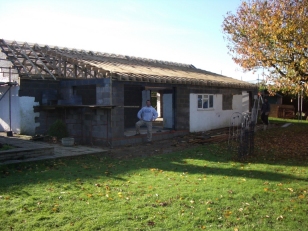Hot Tub
August 2009
February 2010
| The hot tub room is ready to be decorated but we will need to use it as a store room for a while as we work on other parts of the house. | 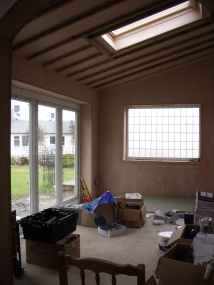 |
We decided on the tiles for the hot tub room and bought them for when we are ready to start putting the shower in place.
December 2011
Jason came and tiled the floor of the shower in the hot tub room so with some luck we can start to use the sauna again in the New Year.
January 2012
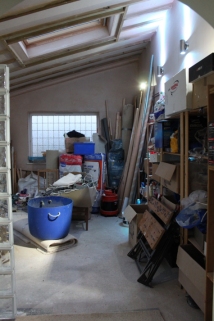 | We bought the glass blocks and Jason built the shower in the hot tub room and fit the wall tiles. After he installed the shower unit I connected the electrics and we finally had a sauna for the first time in over a year! I had to change to a 50 amp fuse in the house so that it can run the shower and heater at the same time, although we can't run the sauna and shower together without tripping the fuse. As you can see the hot tub room is still acting as a store room while the workshop is being prepared. | 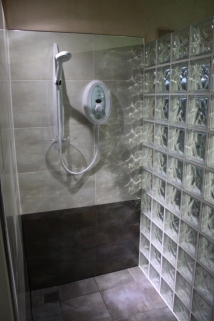 |
Emma came over at the beginning of the month and got roped into helping us empty the contents of the hot tub room into workshop. The room looks much larger when empty although the shelves and rubbish is still in there.
January 2013
| One year on and we have brought Jason back in to fit the floor and wall tiles ready for the hot tub which we hope we might be able to buy some time this year. The floor needed a layer to ensure the tiles all sloped back to the shower from all directions. Unfortunately we noticed that the bi-fold doors have dropped again and will not open properly again. A real pain! The tiling does look really good so now we just need to paint the ceiling and walls to finish off. |
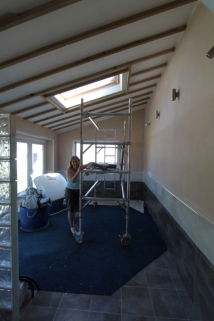 | Painting |
October 2013
Having unsuccessfully tested the a 12' long hot tub/swim machine in September we went back and tried it with their tether system. Although not 100% ideal it does seem to work so we placed our order with a hope that it might be installed in January.
January 2014
Two years after it was built we had to dismantle the glass block wall so that the swim machine can be manouevered into place. We can then rebuild the wall. Very depressing! I finished sealing all the edges in the room with silicone and fixed the waterproof sockets to the walls. Unfortunately January has turned out to be a complete washout with constant storms and severe flooding all over the country. This means that the ground is so wet we have had to postpone the installation of the swim machine because the telehandler would churn up the ground and leave the back garden looking like the Somme (much like the cows did to the bottom of the garden).
March 2014
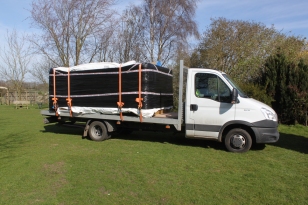 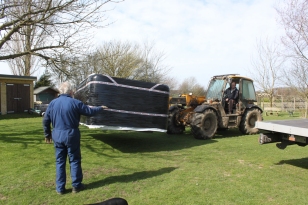 | 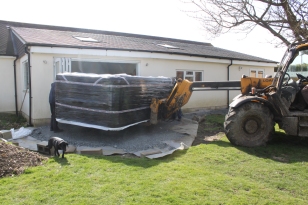 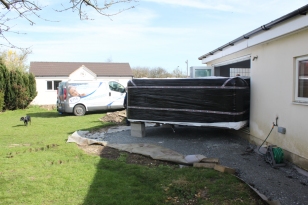 | 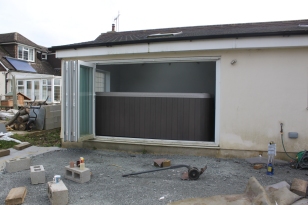 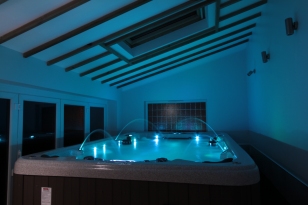 |

